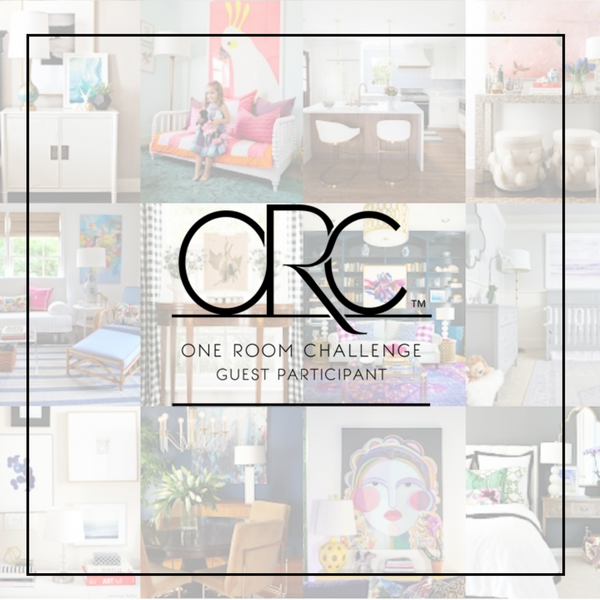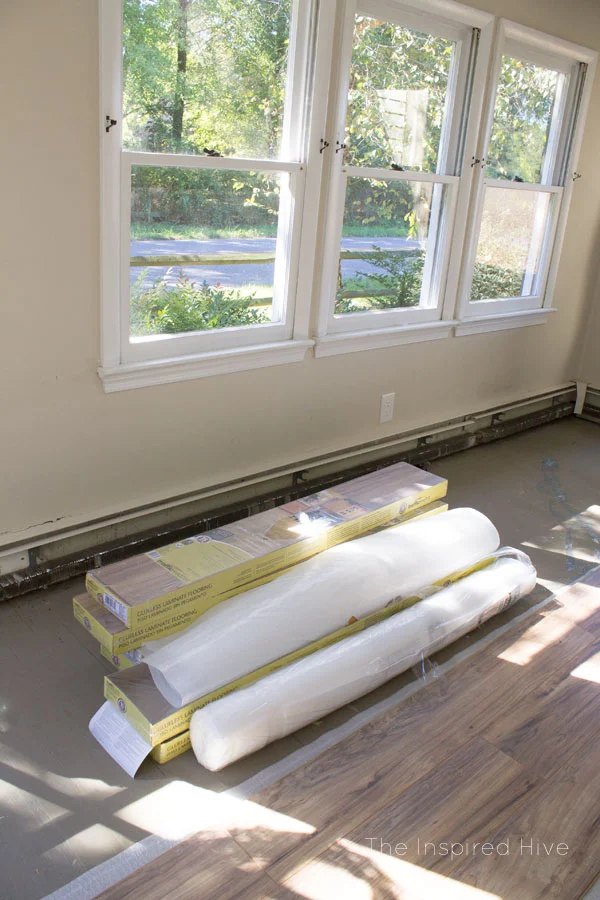Week three of a vintage modern playroom makeover for the One Room Challenge.
Every time I participate in the One Room Challenge, I feel pretty frustrated around the three to four week mark. I always feel like we haven't gotten quite far enough yet and like things aren't coming together quite right. I start to dread crunch time because I feel nervous that we won't get it all done. But every time, we somehow make it through, crunch time comes, everything falls into place, and we think to ourselves, how did we even do it?! I'm hoping everything falls into place this time too.
Big thanks to Blindster for sponsoring us in the One Room Challenge!
This post also contains affiliate links for your convenience. For more information, see my disclosure policy.
Check back to see our progress next week. And don't forget to stop by Calling It Home to see all of the other spaces in the One Room Challenge!
This post also contains affiliate links for your convenience. For more information, see my disclosure policy.
So far, this room has been one issue after another, with the biggest problem so far being the lead paint ceiling I shared with you last week. This week, we did manage to squeeze in some late night painting sessions to get the new drywall ceiling painted. Although the rest of the room is still a disaster, I can already envision a more modern looking space now that those ugly ceiling tiles are gone. Hopefully this coming week, I can do some more late night painting and get those walls done too!
We also got started on installing the new flooring. We went with a different floor than my original design board. If you saw my Instagram stories last week, you know we had the hardwood floors in our entire downstairs refinished. For this room, we decided to choose a flooring that would flow better with the new stain on the floor in the adjacent room. It's very different than I envisioned, but I think it will help balance the tones in the rest of the house. (I'll be sharing more about our floor refinishing experience soon. Now that we've gone through this multiple times, we've got lots of tips to share!) What do you think of our flooring choice?
So the underlayment is down, and the flooring itself is.... partially down... sort of... Blessings of a 1930's house- none of the walls are plumb of course! 😂 There's not a straight wall in this room! It's making floor installation very interesting... but we're working through it. As I'm typing this post tonight, my husband is out there scratching his head, doing lots of math (thank goodness he's a numbers guy), and making it work. I can't tell you how thankful I am that he helps me with all of my crazy projects!!! He is such a patient soul, and I am soooooo not! 😉
Here's a look at our crooked walls and some playing around with the flooring layout. I apologize that it's hard to see with the sun glaring in, but when your only time to take photos is during naptime and the baby thinks nap means ten minutes, you take what you can get and race to snap a few quick pics! #reallife
We took the old cafe curtains down this week too. I cleaned all of the window moldings really well to remove any traces of lead dust that may have been left behind, and we will give them a fresh coat of paint. I absolutely cannot wait to put up our new blinds from Blindster.com. I'm hoping they will disguise these old windows until we can budget to have them replaced for some nicer, more energy efficient windows. And while I'm daydreaming, wouldn't a bay window be gorgeous right there?! 😍 A girl can dream right? 😏
Also notice we have the baseboard covers off. We are debating what to do with them. Our toddler loves standing on them, and they're starting to pull away from the wall. They're also very old and covered in layers of paint. We would like to install more sturdy, wooden covers, but we're doing some research on how well they conduct heat. There's actually a lot of science that goes into how the covers are made, so we're trying to decide if it's something we can manage ourselves or if we should just replace the metal covers with new ones. We'll see!
Well, that's all for this week. Here's hoping we can get a lot done this weekend and finally see the room start to take shape! (I'm not even going to look at the to do list below with you because it makes me NERVOUS! We can do it, right?! 😬)
We also got started on installing the new flooring. We went with a different floor than my original design board. If you saw my Instagram stories last week, you know we had the hardwood floors in our entire downstairs refinished. For this room, we decided to choose a flooring that would flow better with the new stain on the floor in the adjacent room. It's very different than I envisioned, but I think it will help balance the tones in the rest of the house. (I'll be sharing more about our floor refinishing experience soon. Now that we've gone through this multiple times, we've got lots of tips to share!) What do you think of our flooring choice?
So the underlayment is down, and the flooring itself is.... partially down... sort of... Blessings of a 1930's house- none of the walls are plumb of course! 😂 There's not a straight wall in this room! It's making floor installation very interesting... but we're working through it. As I'm typing this post tonight, my husband is out there scratching his head, doing lots of math (thank goodness he's a numbers guy), and making it work. I can't tell you how thankful I am that he helps me with all of my crazy projects!!! He is such a patient soul, and I am soooooo not! 😉
Here's a look at our crooked walls and some playing around with the flooring layout. I apologize that it's hard to see with the sun glaring in, but when your only time to take photos is during naptime and the baby thinks nap means ten minutes, you take what you can get and race to snap a few quick pics! #reallife
We took the old cafe curtains down this week too. I cleaned all of the window moldings really well to remove any traces of lead dust that may have been left behind, and we will give them a fresh coat of paint. I absolutely cannot wait to put up our new blinds from Blindster.com. I'm hoping they will disguise these old windows until we can budget to have them replaced for some nicer, more energy efficient windows. And while I'm daydreaming, wouldn't a bay window be gorgeous right there?! 😍 A girl can dream right? 😏
Also notice we have the baseboard covers off. We are debating what to do with them. Our toddler loves standing on them, and they're starting to pull away from the wall. They're also very old and covered in layers of paint. We would like to install more sturdy, wooden covers, but we're doing some research on how well they conduct heat. There's actually a lot of science that goes into how the covers are made, so we're trying to decide if it's something we can manage ourselves or if we should just replace the metal covers with new ones. We'll see!
Well, that's all for this week. Here's hoping we can get a lot done this weekend and finally see the room start to take shape! (I'm not even going to look at the to do list below with you because it makes me NERVOUS! We can do it, right?! 😬)
To Do List:
Remove ceiling tiles and add drywall- Cover original porch floor boards with vinyl plank flooring (started)
- Install new floor moldings
- Install new, safer baseboard heat covers (researching)
- Paint the walls and exterior door
- Install new, kid-friendly window treatments
- Install shiplap feature wall
- Add lighting
Create a toy storage solution(tutorial)- Install safety features and childproofing measures
- Decorate with a vintage schoolhouse theme
Thanks to our sponsor!
Big thanks to our sponsor, Blindster. Stay tuned for more info about their perfect-for-playrooms kid safe blinds!!!











i would love to see the final look of this project. for the looks of it i feel like it is going to come out amazing. keep us updated.
ReplyDeleteI would like to suggest you reading surepoint spy reviews to get better understanding of this application and its functions.
ReplyDelete